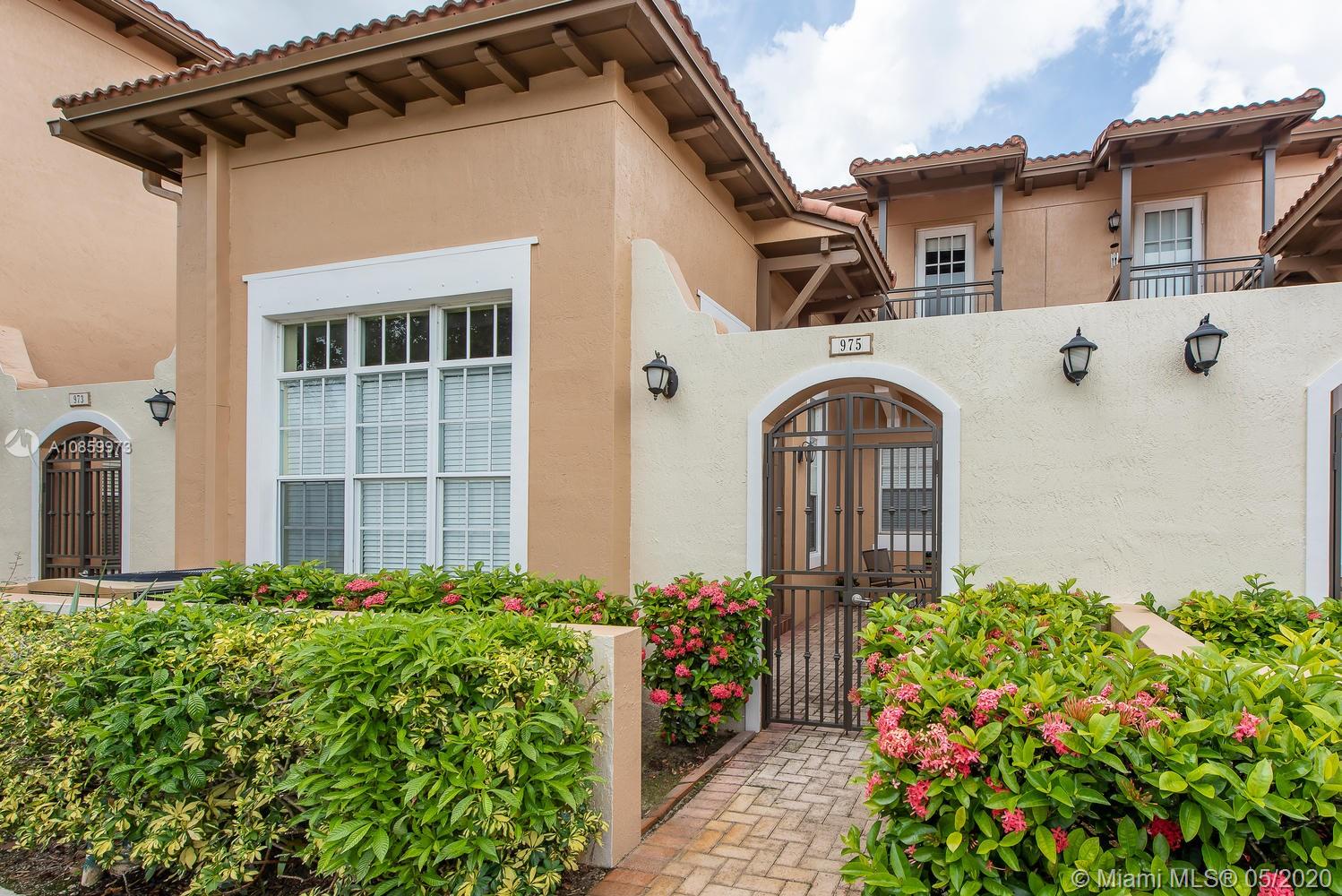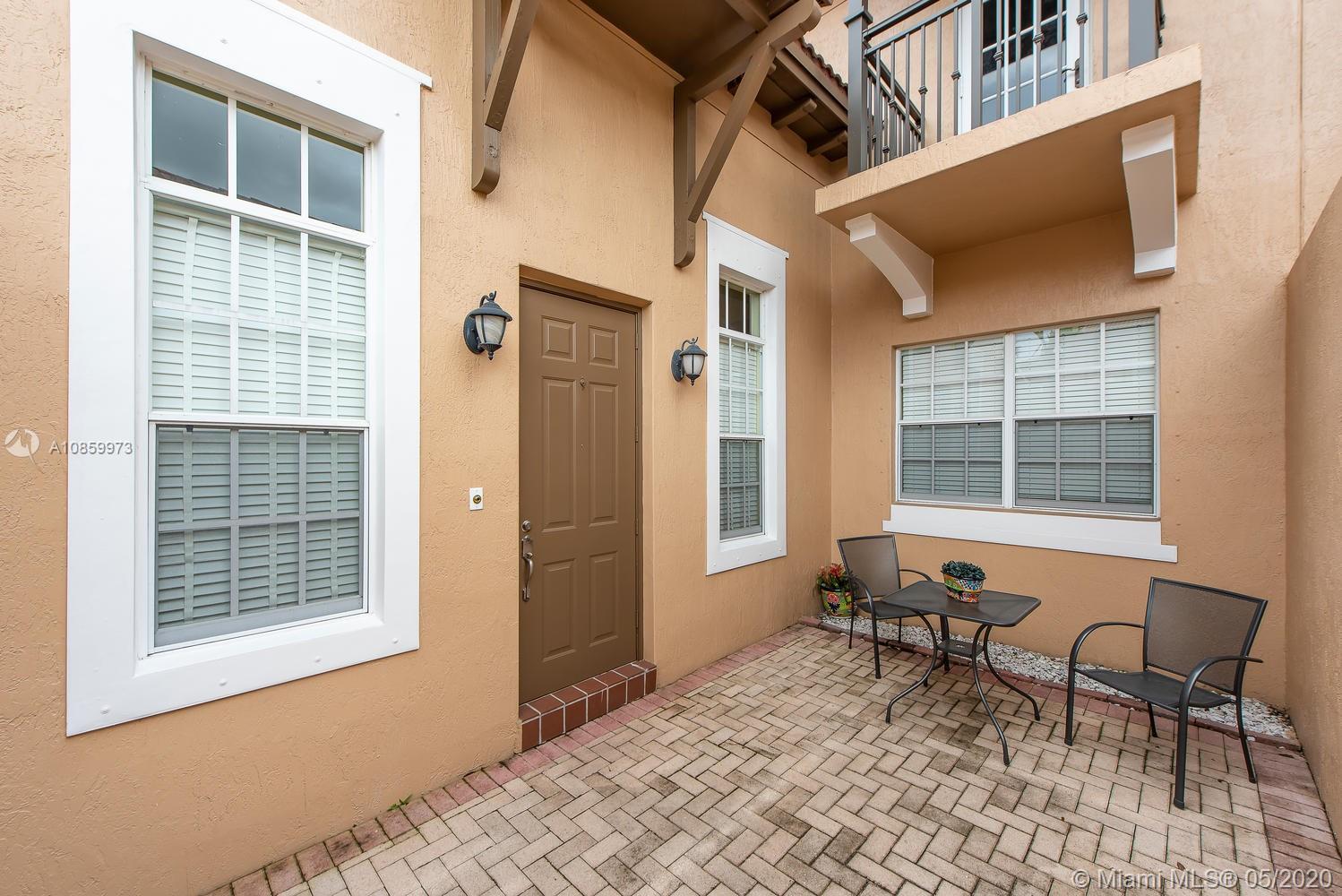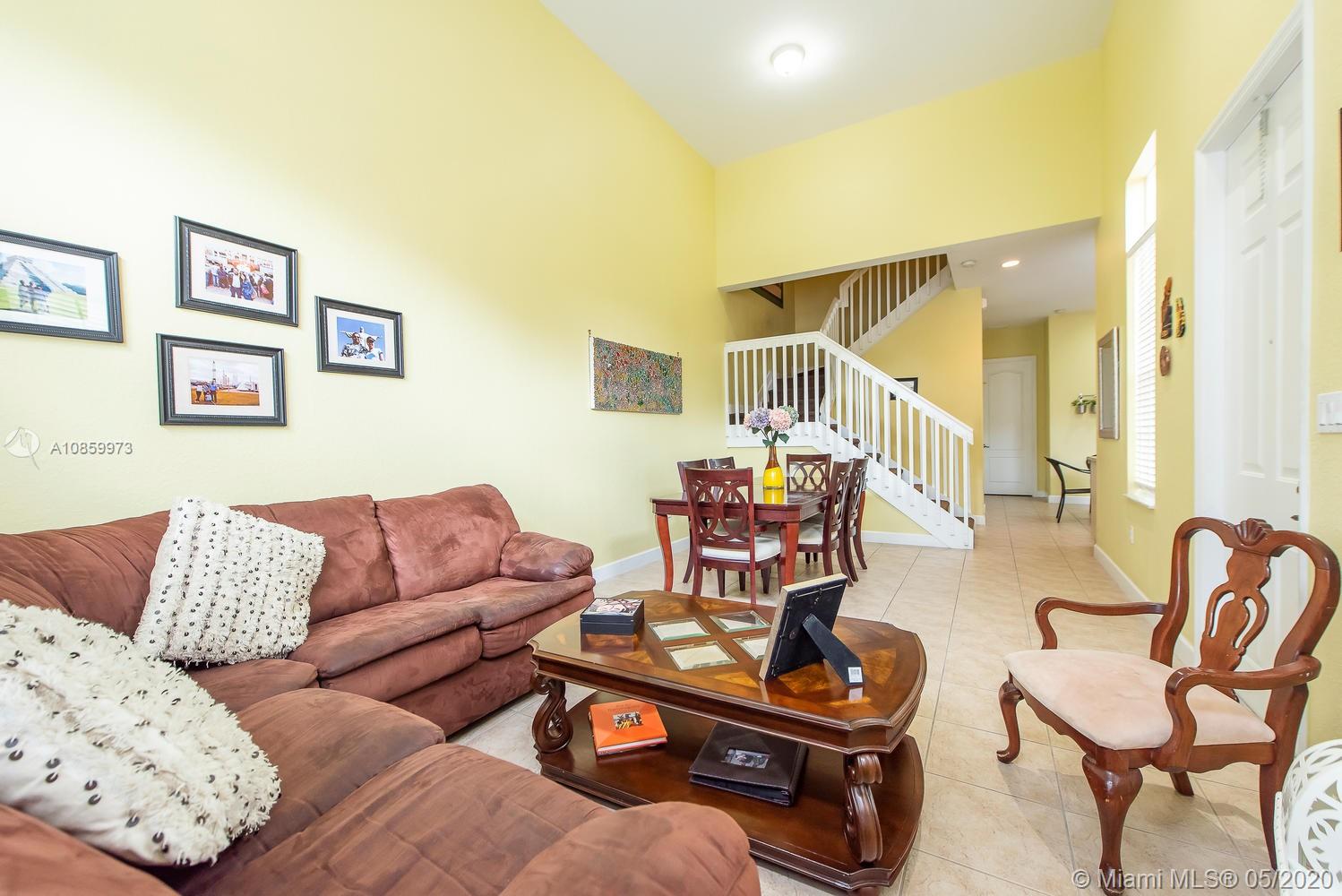For more information regarding the value of a property, please contact us for a free consultation.
975 SW 146th Ter #975 Pembroke Pines, FL 33027
Want to know what your home might be worth? Contact us for a FREE valuation!

Our team is ready to help you sell your home for the highest possible price ASAP
Key Details
Sold Price $330,000
Property Type Townhouse
Sub Type Townhouse
Listing Status Sold
Purchase Type For Sale
Square Footage 1,772 sqft
Price per Sqft $186
Subdivision Meadow Pines
MLS Listing ID A10859973
Sold Date 07/20/20
Style Other
Bedrooms 3
Full Baths 3
Construction Status Resale
HOA Fees $298/mo
HOA Y/N Yes
Year Built 2006
Annual Tax Amount $6,037
Tax Year 2019
Contingent Pending Inspections
Property Description
Beautiful 2-story Town home, Mediterranean style, in Cobblestone Community, 3 bedrooms, loft that can be used as an office, and 3 full bathrooms. One bedroom is downstairs. Balcony in the second bedroom upstairs. Enjoy the large front and back courtyards. Tile in the first floor and carpet in the second floor. Stainless steel appliances, granite counter tops in the kitchen. Double garage. 24/7 guard at gate, basic cable and alarm included. Amenities, Club house, play grounds, party rooms. Great location, minutes from Cobblestone Plaza, Pembroke Lakes & Pembroke Gardens malls, CBS Smith and Flamingo Parks. Easy access to I-75. On site property management.
Location
State FL
County Broward County
Community Meadow Pines
Area 3980
Direction FROM I-75, TAKE EXIT PINES BLVD WEST, THEN LEFT ON 149 AVENUE, GO AT THE END, THEN LEFT AGAIN.
Interior
Interior Features Bedroom on Main Level, First Floor Entry, Living/Dining Room, Main Living Area Entry Level, Pantry, Upper Level Master
Heating Central
Cooling Central Air
Flooring Carpet, Tile
Appliance Dryer, Dishwasher, Electric Range, Disposal, Refrigerator, Washer
Exterior
Exterior Feature Balcony, Courtyard
Parking Features Attached
Garage Spaces 2.0
Pool Association
Amenities Available Clubhouse, Fitness Center, Other, Playground, Pool
View Other
Porch Balcony, Open
Garage Yes
Building
Architectural Style Other
Structure Type Brick,Block
Construction Status Resale
Others
Pets Allowed Conditional, Yes
HOA Fee Include Common Areas,Maintenance Grounds,Recreation Facilities
Senior Community No
Tax ID 514015041180
Security Features Smoke Detector(s)
Acceptable Financing Cash, Conventional
Listing Terms Cash, Conventional
Financing FHA
Special Listing Condition Listed As-Is
Pets Allowed Conditional, Yes
Read Less
Bought with The Caspi Team Realty, Inc.



